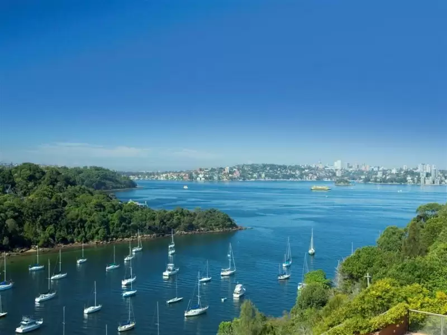
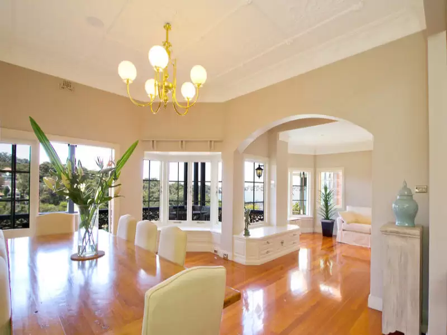
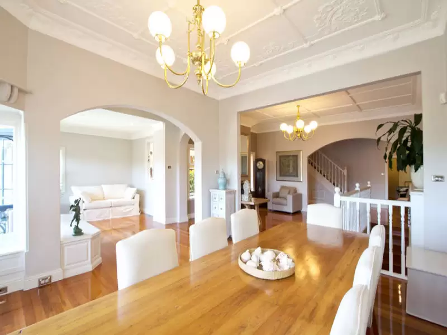
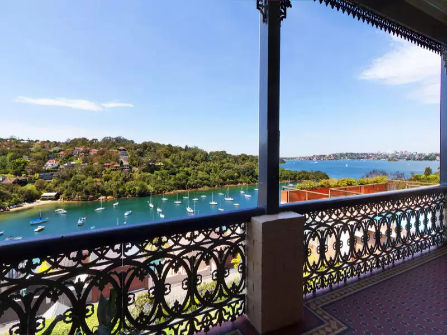
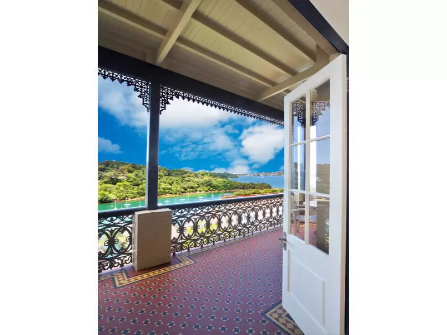
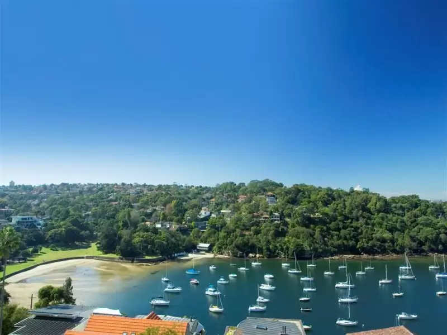
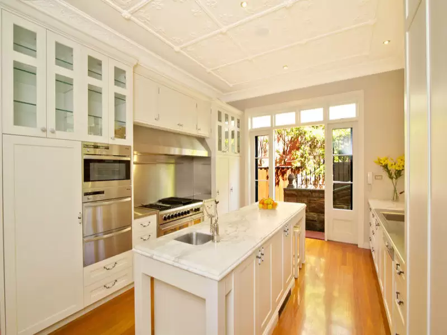
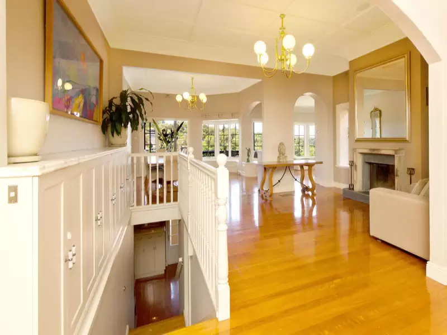
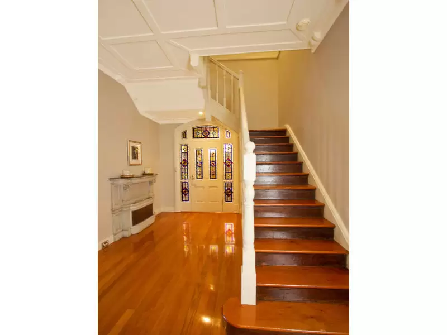
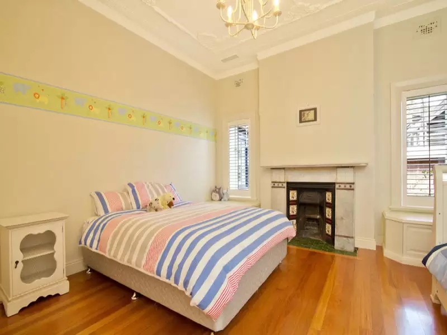
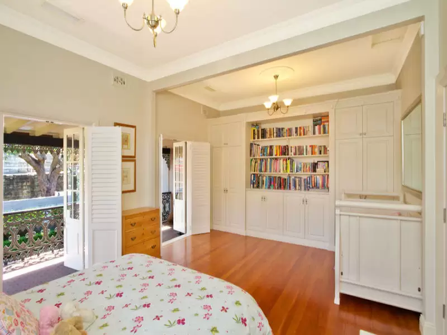
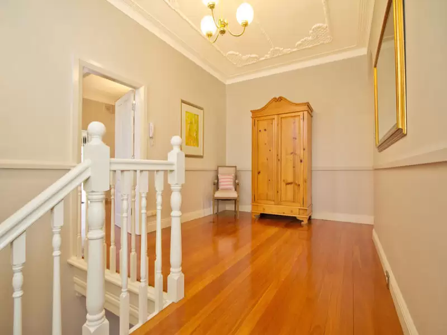
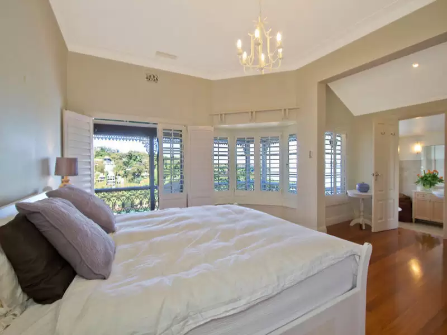
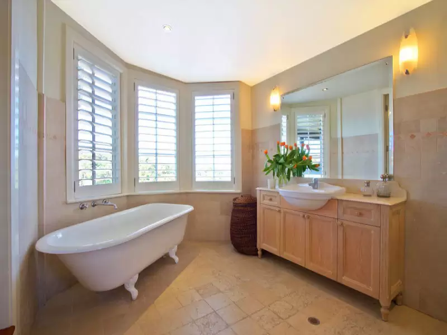
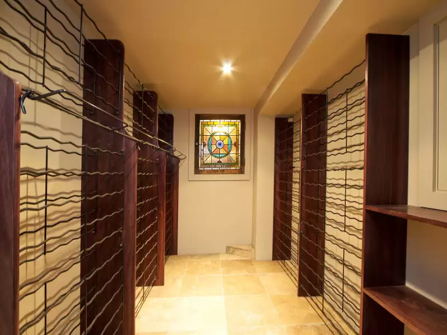
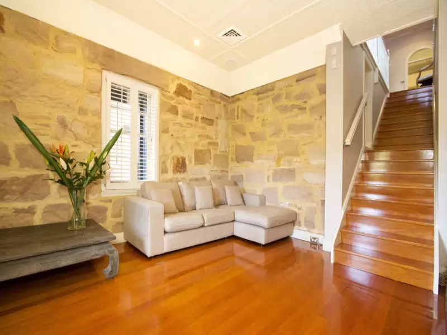
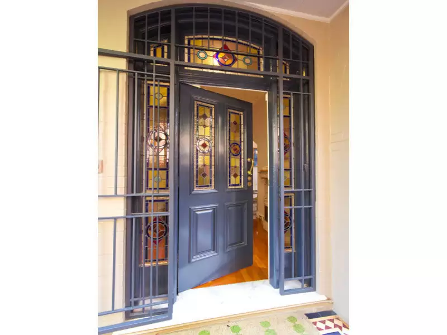
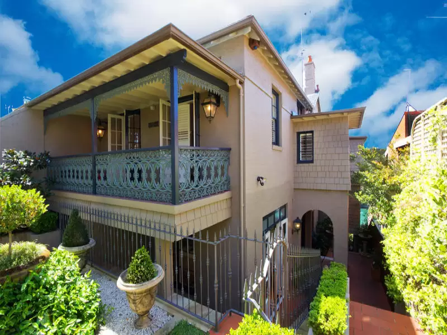
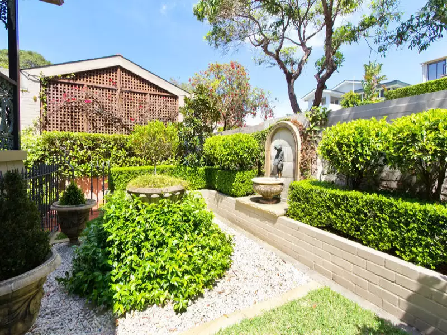
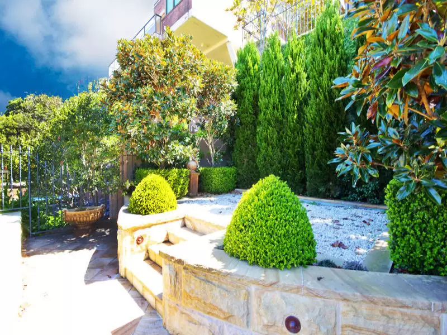
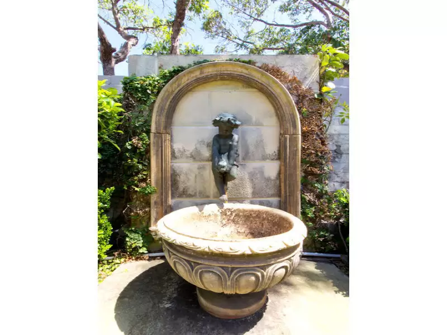
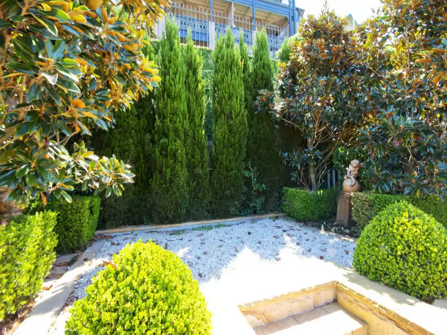
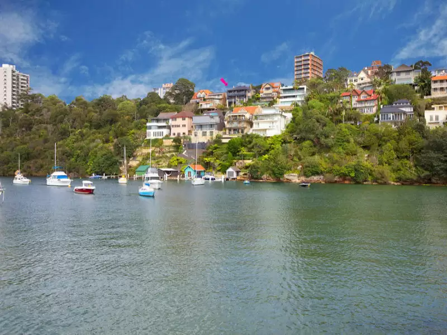

Mosman 23 Raglan Street
Impeccable Residence with Breathtaking Harbour Views
Elegantly standing high above the Harbour with uninterrupted water views that sweep from Sirius Cove across to the Eastern Suburbs, is Fenella, an exquisitely refined residence.
Bathed in sunshine all year round afforded by its elevated northerly aspect, this spacious home, built circa 1918, has retained many of its original features. The subtle colour themes, highly polished floorboards throughout and plantation shutters enhance the traditional high patterned ceilings, magnificent open fireplaces with their wonderful marble mantlepieces, iron lace- trimmed verandas and massive rooms.
Walking through the original entry door with its stunning stained glass windows, the magnitude of the home is immediately obvious.
The magnificent lobby reveals the size and grandeur of the home and the expansive open plan living, dining and reading areas take in the dramatic sweeping Harbour views and lead out through French doors to the wrap around veranda with its stunning traditional fretwork and tessellated tiles. Perfect position to while away a summers night absorbing the breath taking water views whilst entertaining family and friends with a BBQ.
The French provincial style kitchen at the heart of the home has been designed with the chef in mind. With custom-designed Carerra marble benchtops and multi-paned French doors that lead to a formal landscaped outdoor area. European appliances include Miele dishwasher, oven, plate warmer, steamer and microwave ovens.
The 900mm width gas stove also offers an electric hotplate perfect for stir-frys. As a bonus is a fully integrated fridge in addition to a fully integrated fridge freezer. This kitchen offers the lot! Plenty of bench top space for meal preparation and of course ideal for breakfasts on the run!
Peter Fudge designed parterre gardens once again emphasise the refined, understated entertaining areas so suited to executive living.
Upstairs are three king-sized bedrooms, all with custom-designed built-in robes.
On the lower level is a home theatre with integrated sound system which offers options for a 4th bedroom or home office. Here you can see the magnificent solid sandstone walls which are such a lovely feature to the home. Council approved plans offer the opportunity to extend the home to include a 4th bedroom with ensuite.
The ultra-spacious upper level offers a large landing area ( suitable for a study) and two bedrooms have the luxury of their own verandas.
High, soaring Patterned ceilings again on the upper level give the sense of grandeur to the home and with the polished floors throughout and an open fireplace still retained in one of the bedrooms, a sense of history and a reminder of the period elegance that this home has to offer.
The master suite is perfectly proportioned offering a private haven as a parents retreat. There are mesmerising views from every window and the French doors can be left open in summer to enjoy the prevailing breezes. The inspirational marble en suite has been cleverly designed to introduce an abundance of light and sparkling water views from every angle. Luxuriate in the bath and soak up the vista.
Additional attributes include a purpose built insulated wine cellar, ABus sound system, integrated air conditioning on the top level and gas heating on the main level, back to base security, huge attic storage, intercom security and double garage with storage area accessed from Curraghbeena Road.
This substantial home sits in a commanding and idyllic location in a highly sought after enclave on exclusive Curraghbeena Point. It offers the discerning buyer an opportunity to purchase a refined and exceptional lifestyle, second to none.
Within easy reach of leading schools, Musgrave street ferry, city buses, Mosman village, Sirius Cove beach and parks. And of course within walking distance to Taronga Zoo through the National Park.
Click on the video link to see a walk through tour of the home which helps to get a clearer perspective of the home http://www.propertyexposure.tv/CD/23/Raglan/Street/
For further information or to organise a private appointment to inspect call Kate Galetto 0417246687.
Amenities
Bus Services
Ferry Services
Location Map
This property was sold by




























