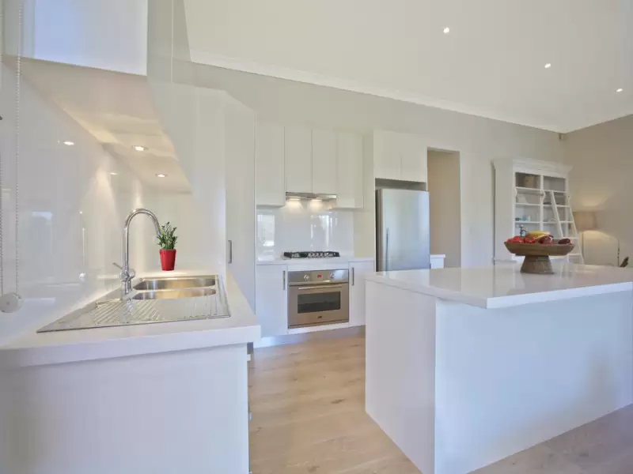
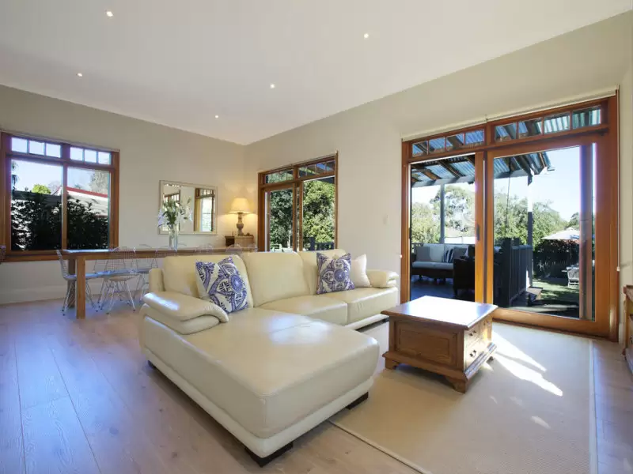
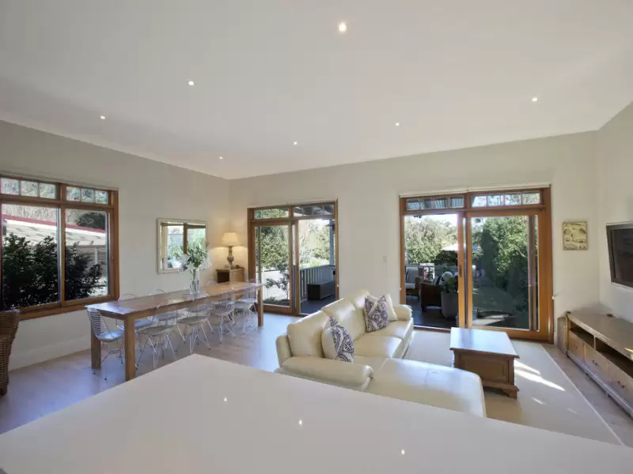
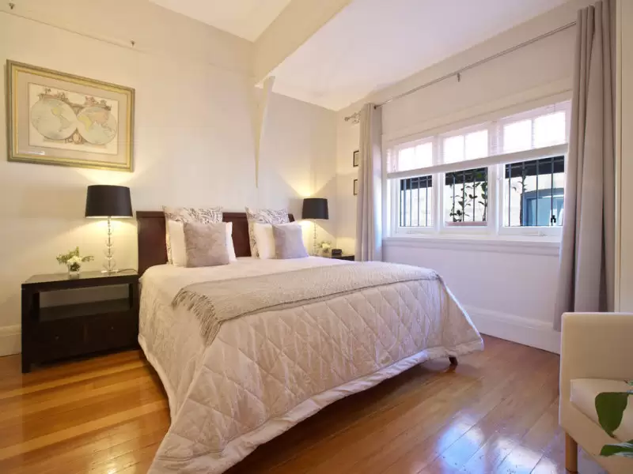
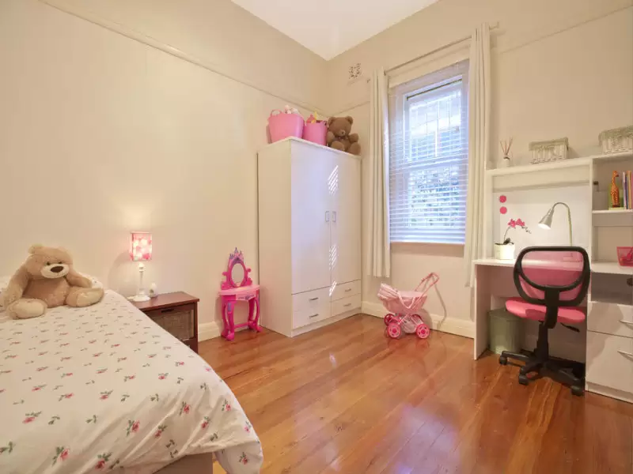
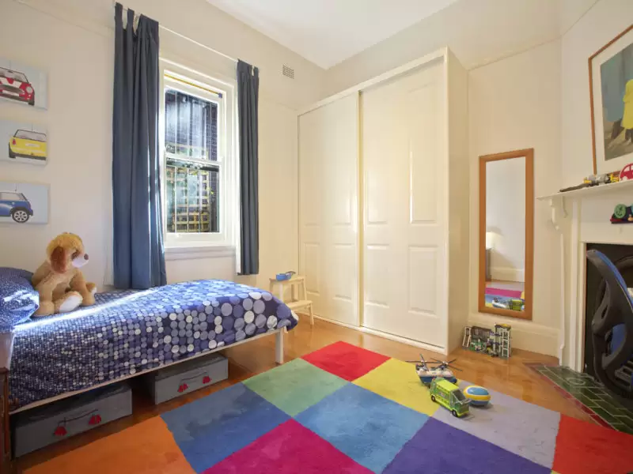
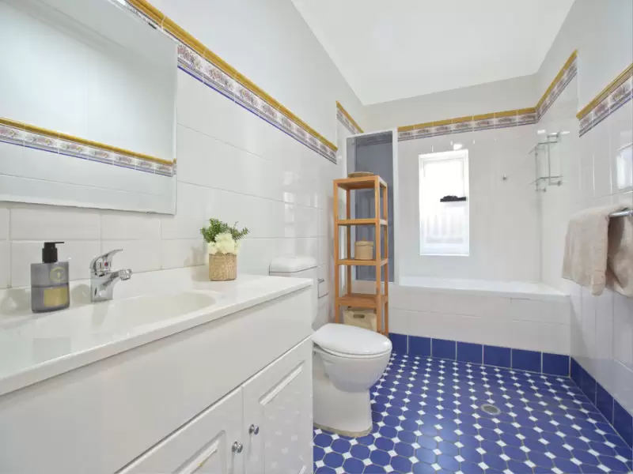
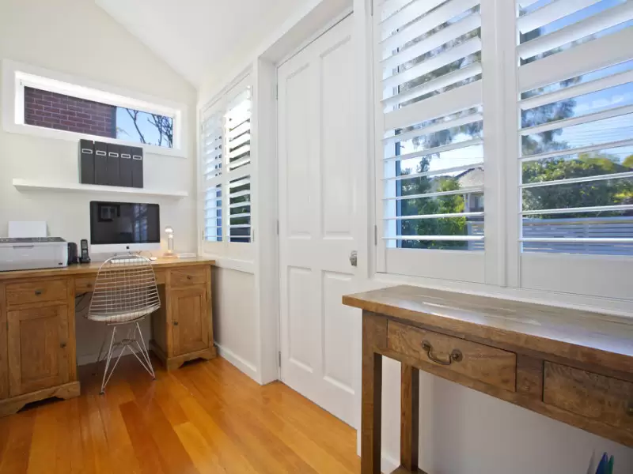
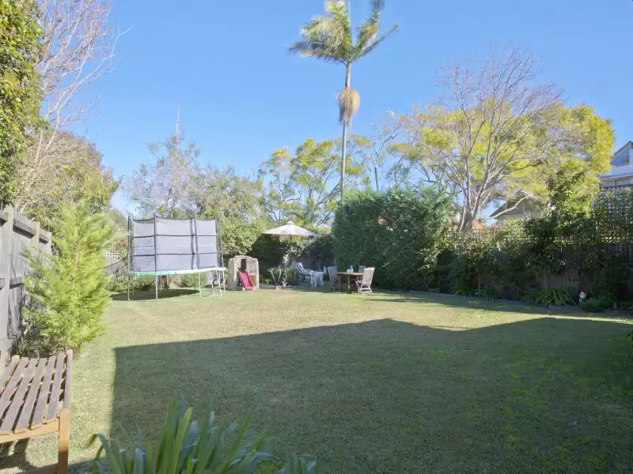
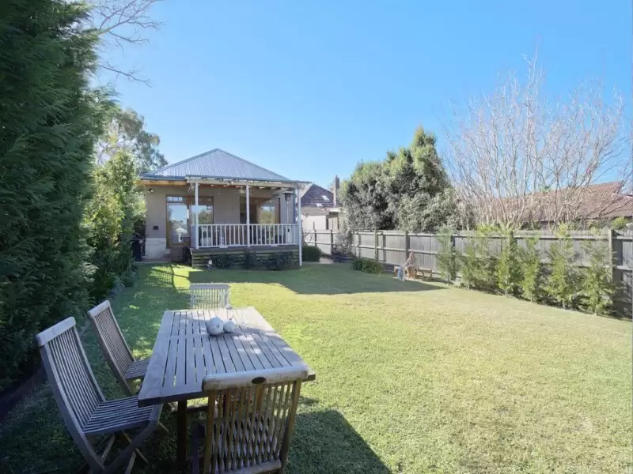
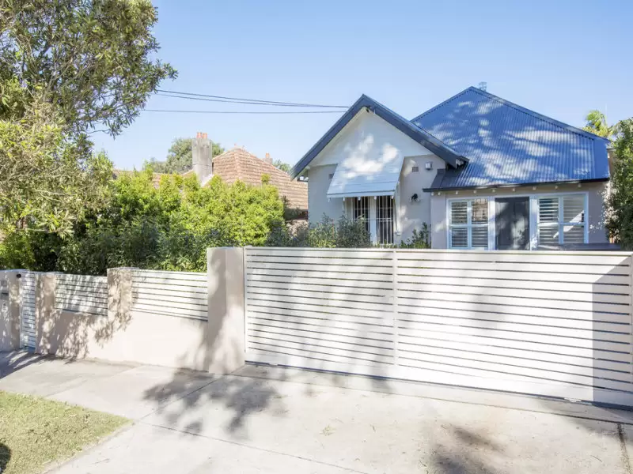
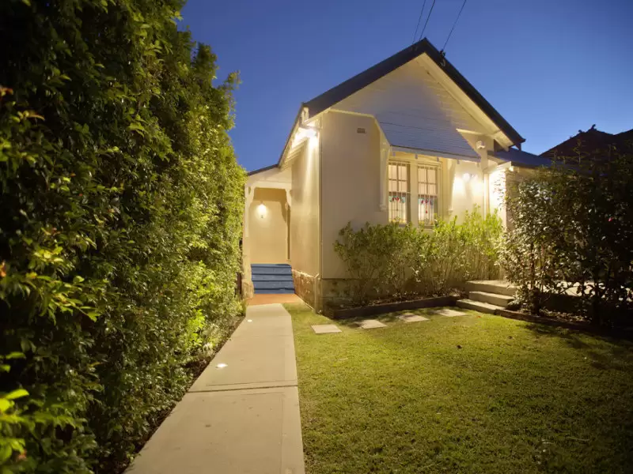

Willoughby 8 Penkivil Street
ROOM TO ROMP
Are you growing a family and bursting at the seams?
Children under your feet and crying out for space? Then this could be the home you have been dreaming of.
Peaceful, private and positioned in one of the areas most sought after streets, this freestanding Federation home is a true delight.
Offering huge level land with a great backyard, a massive open plan newly- installed kitchen and family room and the biggest plus of all with all the renovations, you can move in, unpack and enjoy straight away.
This fully double brick home with sandstone foundations, offers spacious accommodation and an easy-care lifestyle. Plenty of original features including high ceilings with roses, polished floors, stunning stained glass windows, original fireplaces and picture rails.
The renovations in neutral colour tones have just about touched everything including a new colourbond roof with full insulation to assist with climate control, solartubes in the hallway and bathroom, newly installed and lined roof attic with pull-down ladder offering excellent storage, rendered and painted exterior, parking for two cars with recently laid slab and security remote-controlled sliding gate, external sensor lighting. Recently installed reverse-cycle air conditioning at the front of the home and split system at the rear, plantation shutters, full-length curtains. And to keep the gardens looking alive and fresh - a 3000 litre rain water tank offers ample water to irrigate the gardens and the home comes fully alarmed.
The massive open plan Kitchen/family room is the big selling feature of the home. It is what every growing family is looking for. Mum or Dad can prepare the meals whilst overseeing the kids playing in the garden or helping with the homework. And what a magnificent new kitchen it is, fitted with Ilve gas stove and oven, copious cupboards and a large white stone work bench ideal for family breakfasts on the run.
With well-appointed gracious interiors, the contemporary open plan dining and living area flow seamlessly to the rear covered deck overlooking the deep, level garden a paradise for kids and pets!
With 4 very generous queen-sized bedrooms plus study, all on one level, this home certainly has a lot to offer.
The Master suite comes with a generous walk-through robe and large tiled family-sized ensuite -plenty of room to add a bath if you wish. The remaining 3 bedrooms are of equal sizing and offer ample room for the kids to play, relax or study in.
There is a bonus of an additional study for the work-from-home parent with external access if required. The over-sized laundry is ideal for a large family and gives plenty of room to do the ironing or house additional fridges and other electrical equipment.
Situated on a large 613m2 level block offering a secure and private lawned back garden for the kids to play on, there is ample room for a swimming pool STCA.
Of course, if you are looking for a project, the home lends itself to a second storey addition if required.
The current DA is still valid, giving you the opportunity to extend the deck at the rear, and install a double carport if required. The scope to enhance further now, or in the years ahead is perfect for the growing family.
Location as always is key and the positioning here is quiet and yet within easy access to amenities. Tucked away in a cul-de-sac street, just around the corner from Willoughby Road eateries and shopping, it is only a 12 minute commute ride by express bus to the city and within walking distance to Willoughby Girls High, local primary and kindergarten schools, playgrounds and parks. And of course excellent proximity to lower North Shore private schools.
No need to bundle the babes in the car every time you need a litre of milk or a loaf of bread, with everything at your fingertips, you can enjoy all the benefits of village living, with a level easy walk.
If you are looking for a home to grow your family in, that offers location, luxury and lifestyle then look no further. This home is definitely one for the family and is sure to be in demand.
Call Kate Galetto 0417246687 for further information.
Amenities
Bus Services
Location Map
This property was sold by

















