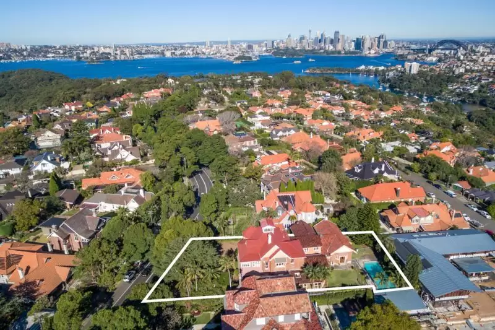
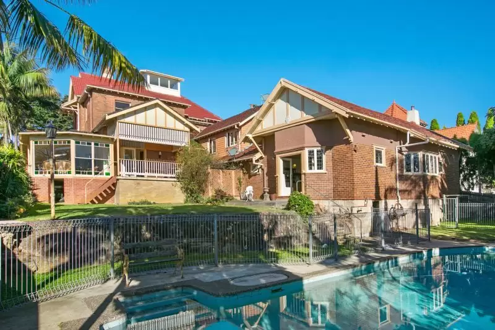
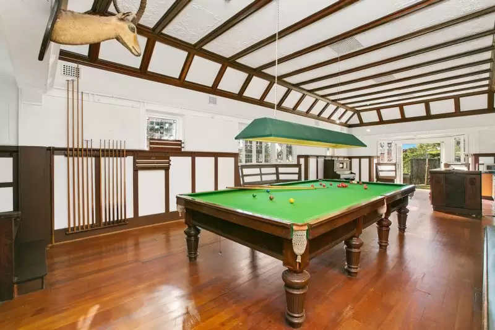
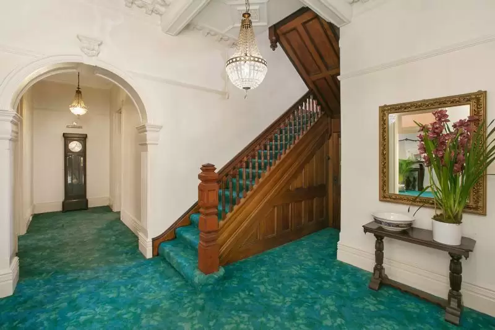
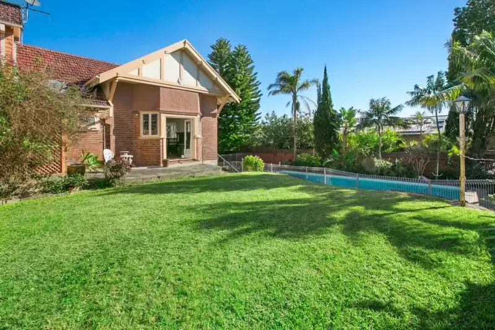
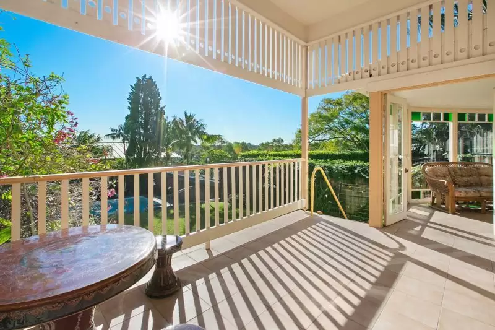
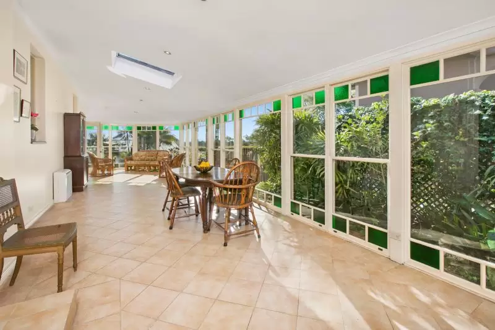
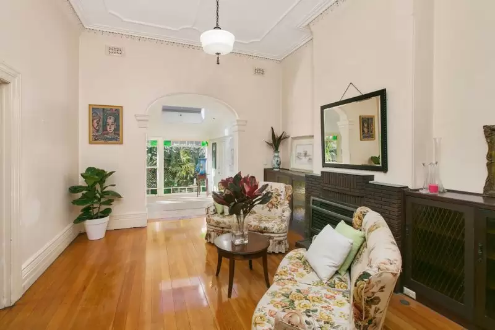
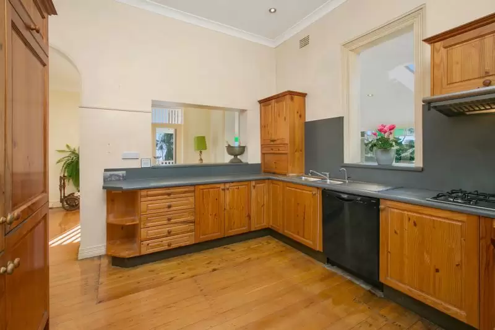
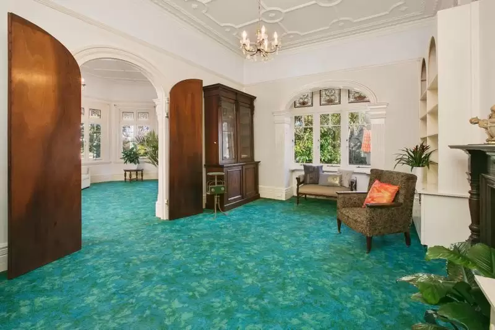
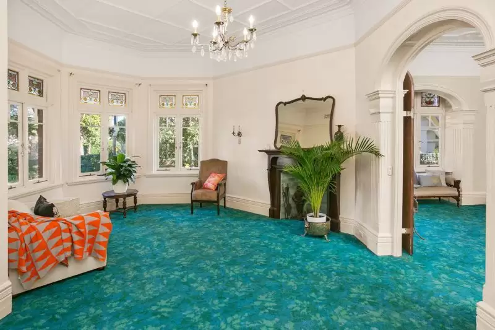
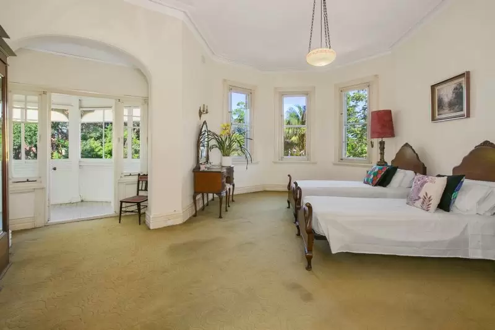
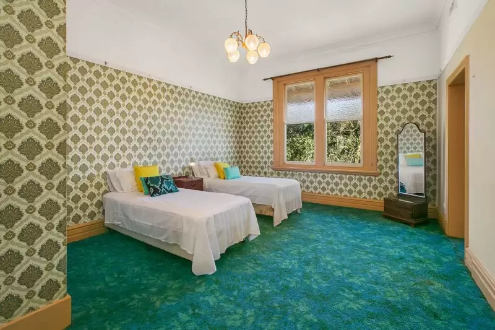
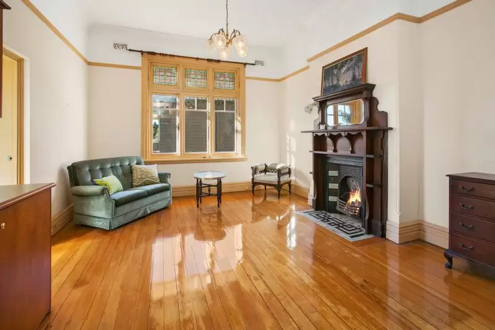
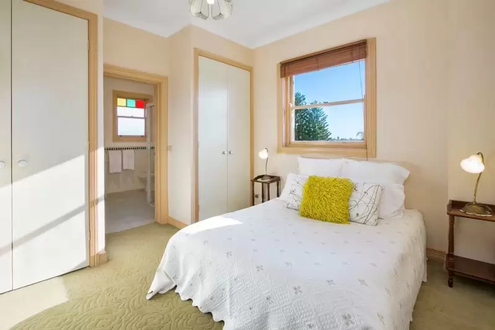
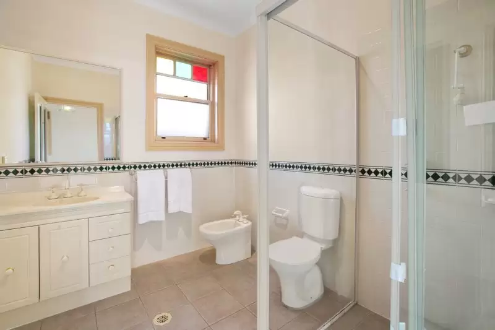
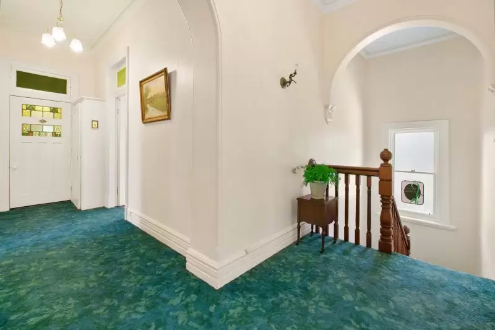
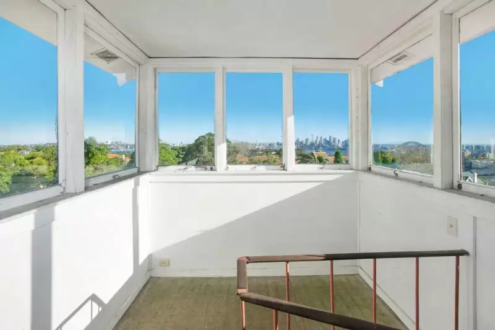
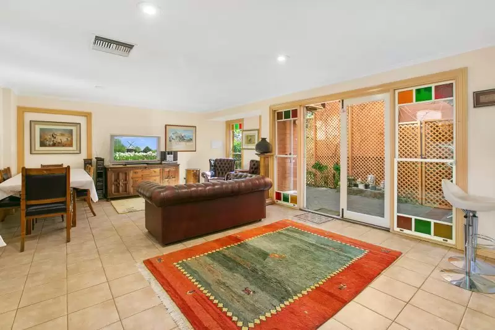
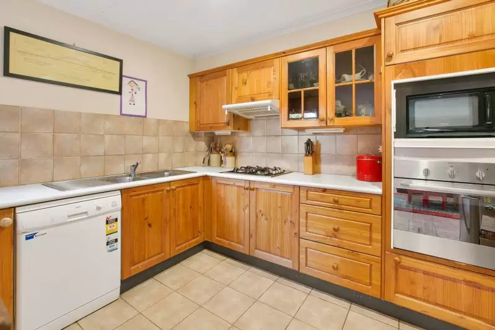
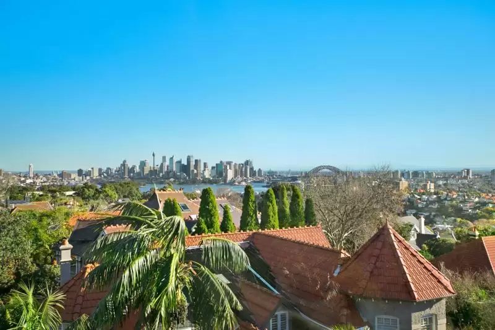
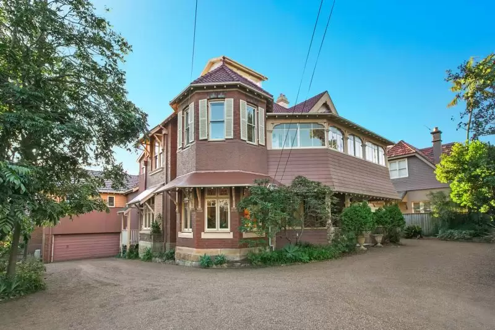

Mosman 44 Bradleys Head Road
Mosman Merchants' Mansion
Built by Smith & Cabban, this 1903 grand two-storey sandstone and brick Merchants home, has been tightly held by the same family for 48 years and offers an exceptional opportunity to put your stamp on a valued family estate.
Occupying approx.1500m2 of level land, Ardblair displays classic Queen Anne Federation features on an impressive scale. Comprising 7 bedrooms (including a 3bedroom self-contained apartment), 8 bathrooms, formal lounge and dining room, sunroom, family room, informal dining, observatory tower, massive billiard room, swimming pool, sauna, 4 car garaging plus off-street parking for plenty more cars- the offering is of huge proportions.
This is one of the original Merchants' homes in Mosman. Tightly held, these properties rarely come to market and the potential to further enhance this lovely grand old dame is enticing.
As you enter the sweeping gravel driveway the impressiveness of the home hits you - its sheer size and street presence reminds you that are sampling a slice of Sydney history. Built and owned by the first Mayor of Mosman and later sold to the publisher of The Bulletin, one can only imagine the stories that these walls could tell you.
Walking through the front entrance with its original tessellated tile veranda and beautiful stained glass door with side panels, and entering the foyer with its chandeliers, huge decorative ceilings and stunning Australian Cedar staircase, it is easy to be impressed by the stature of the home.
The entry level of the home features the formal living areas as well as the informal kitchen/ family rooms which lead out to the lawn, the massive billiard room and swimming pool and sauna. The stately separate formal rooms feature exquisite soaring ceilings, window arches, fireplaces and stained glass windows and are huge in size.
At the rear of the home is The Billiard Room which was built in 1911 to accommodate a daughters'21st birthday party. With its timber panelling, high patterned coffered ceilings, magnificent leadlight windows and stunning brick open fireplace it truly is a treasure to behold. Complete with full sized billiard table, kitchenette and bathroom, it makes for an excellent rumpus room or yet another informal entertaining space adjacent to the 12metre pool, sauna, lawn and gardens. A perfect spot for a BBQ and an ideal playground for the kids.
The upper level of the home, ideal for family living, offers 4 generous bedrooms with soaring ceilings along with 3 bathrooms. The King-sized Master bedroom includes an ensuite with a full-sized bath and walk- in- robe whilst an additional room on that level has an ensuite with bidet, plus its own lounge and kitchenette - a perfect nanny, guest or teenage retreat. An enclosed veranda spanning the front of the home, is accessed by two other bedrooms both ample-sized.
Plenty of Queen Anne features are displayed throughout the home with Kauri pine floorboards, ceiling roses, pull down light switches, high skirting boards, picture rails, original panelled doors with coloured fanlight windows and original hardware, double casement windows and fretwork, arched feature windows with stained glass panels, tall chimneys and turrets...the list is endless.
Attached to the home but with its own separate entrance is a very spacious two-storey apartment. Built 22 years ago as a dual-occupancy dwelling, it has been leased out regularly. With three bedrooms, two bathrooms and a double lock up garage it could be home for the mother-in-law, staff or student accommodation or of course be totally absorbed into the main home to increase its already vast proportions.
The icing on the cake is the sweeping 360 degree views towards South Head, The Opera House, Harbour Bridge, CBD, Chatswood and out to The Blue Mountains as seen from the observatory tower - a magnificent vantage point to watch the fireworks on New Years' Eve. Yes, this house has it all!
In a commanding, private and tranquil dress circle position, close to the village, CBD bus and ferry, walk to Taronga Zoo or Chowder Bay, this is a grand family estate and a rare find. Only once in a lifetime do you get the chance to purchase such a solid property of immense proportions, offering you an opportunity to let your creative juices flow to further enhance this impressive property.
If you are looking to purchase a slice of Sydney history, a grand Mosman estate, then look no further. Created in an era when space and elegance were paramount, in a location that today is so cosmopolitan, this is a prize. What are you waiting for!
Amenities
Bus Services
Location Map
This property was sold by



























