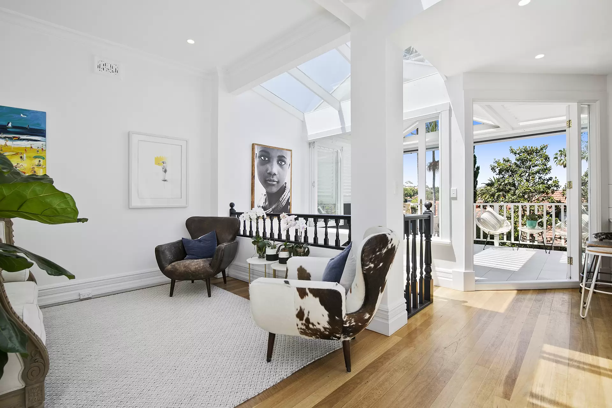
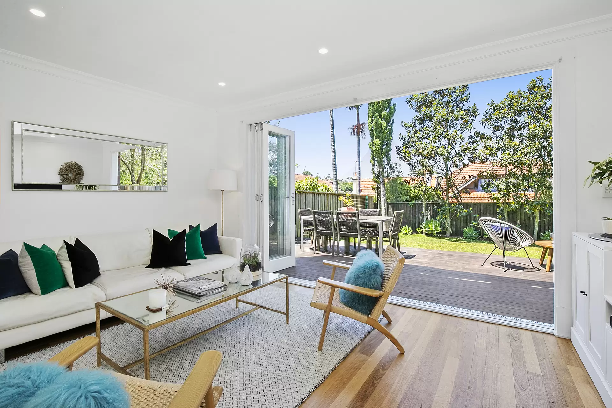
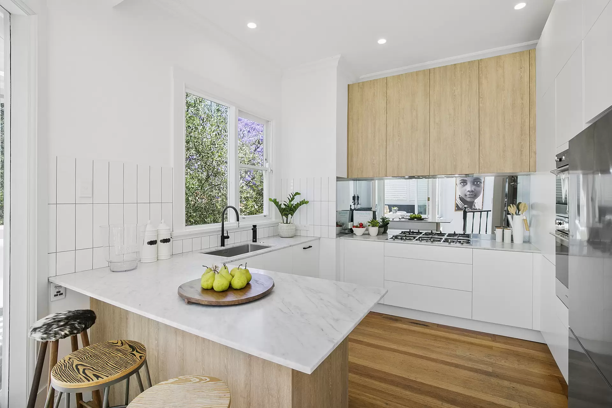
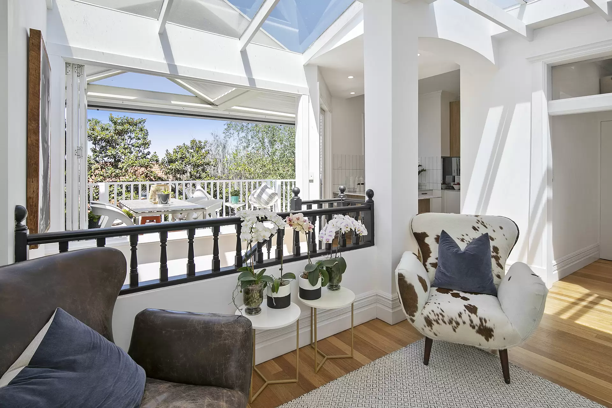
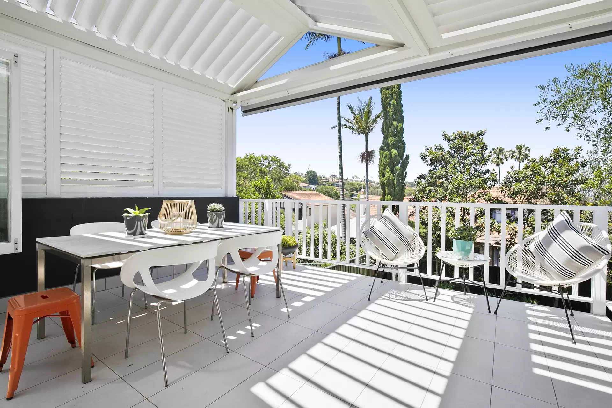
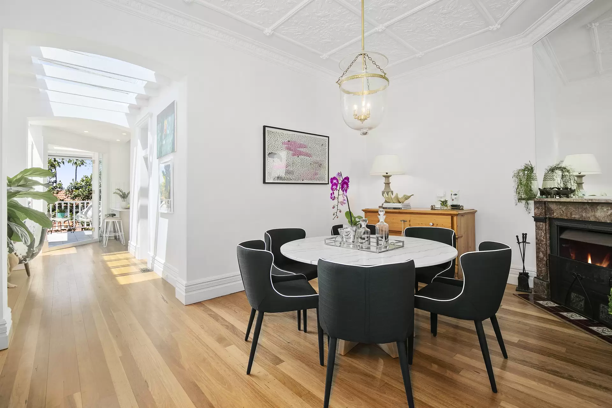
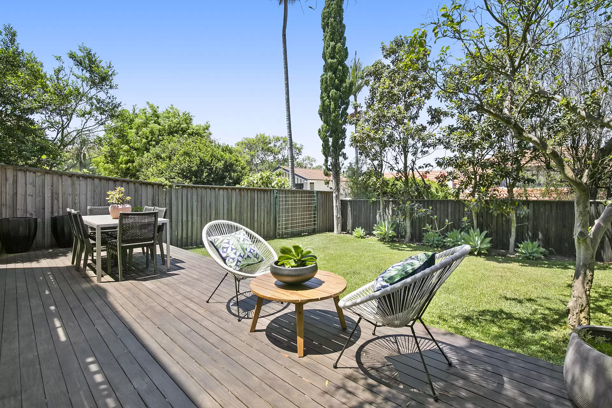
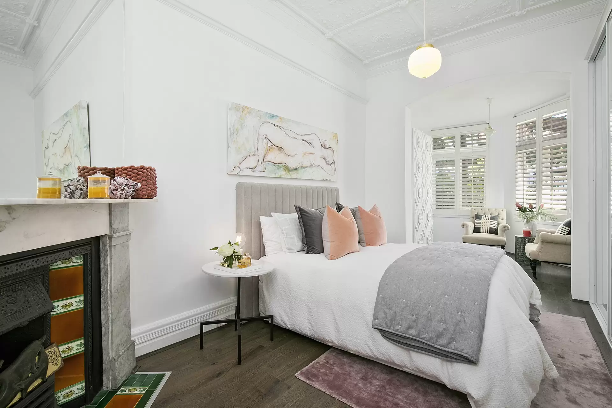
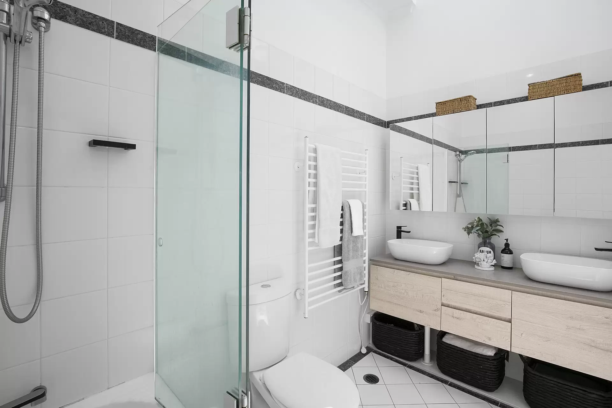
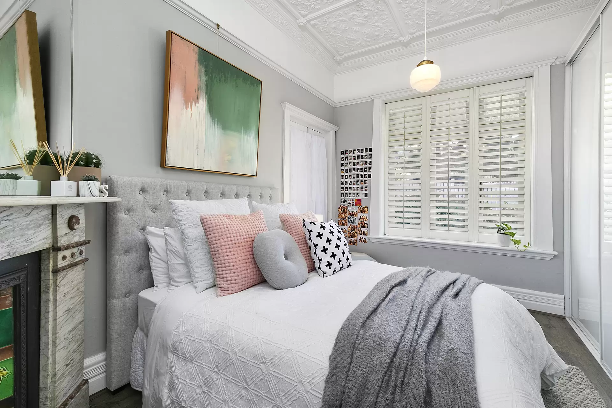
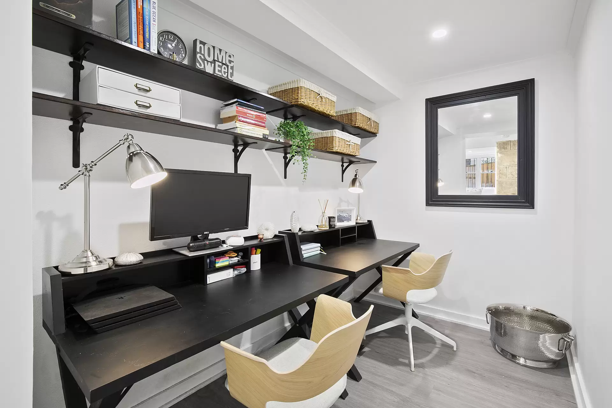
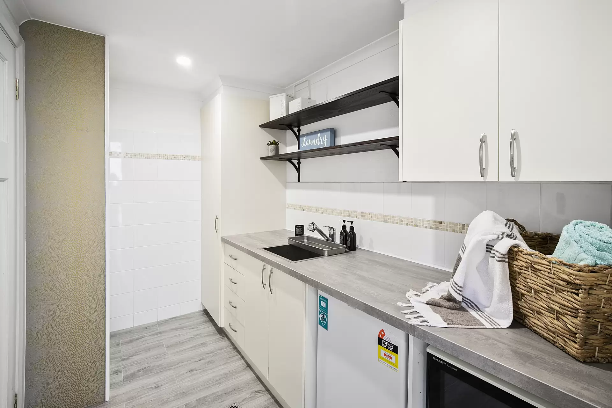
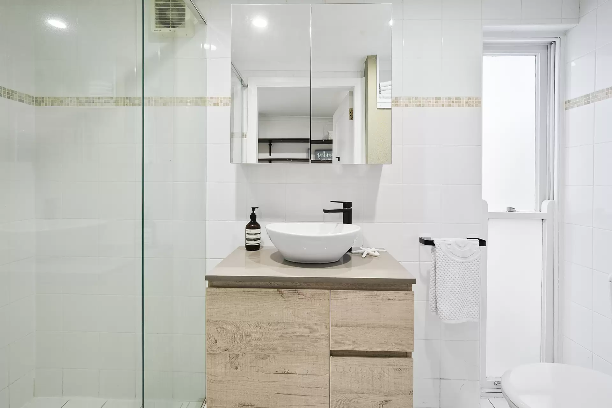
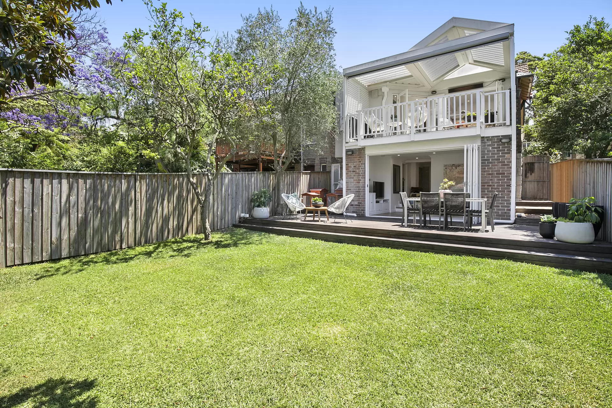
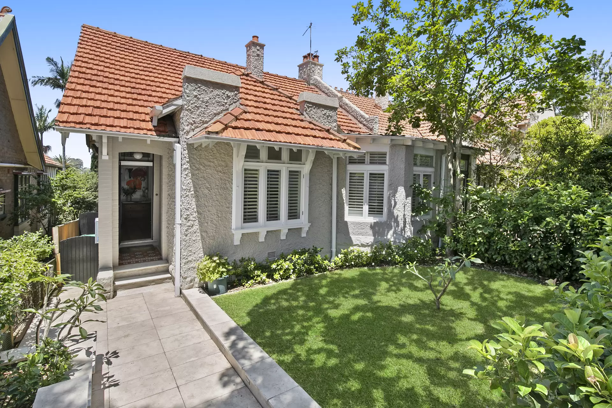

Mosman 18 Queen Street
Luxury, Location, Lifestyle. Yes, You Can Have It All!
This attractive dual level family residence features an unexpectedly generous floor plan, enhanced by impeccably renovated interiors. Deceptively large and infused with a modern sophistication, it has been thoughtfully renovated throughout creating a supremely stylish yet practical family home.
Opportunity exists to develop further with DA council approved plans to expand as your family grows, with an additional third story approved which will capture City and district views.
Loaded with appeal and an abundance of natural light, this solid double brick Federation home displays all the gorgeous features one would expect in a home of this era, with three stunning marble fireplaces, high pressed ceilings, ornate detailing, solid timber flooring, pull down cord light fittings, original doors with fan lights, lead light windows throughout and plenty more.
Modern touches include integrated gas heating and plantation shutters.
The property offers two living areas. The formal lounge enjoys the warmth of an open fire in winter with its original marble mantle piece and tessellated tiles - a perfect respite from the winter chills and a relaxing space at the end of the working day. The large family room on the lower level flows through a wall of glass bi-fold doors to a luscious lawn and gardens, giving plenty of space for the kids to play and the adults to entertain.
The proportions of the home are sure to work well for both growing families and discerning downsizers not willing to compromise on space or substance. Over-sized and enjoying a supremely private setting within a short stroll of all amenities, it's an ideal long-term family home.
Flowing across two levels, three grand bedrooms, a King-sized Master and two Queens, await you on the entry level, two with their own ornate marble fireplaces. All are fitted with wardrobes, and the Master enjoys an additional seating area in which to relax. An additional single bedroom and study area, featuring stunning sandstone walls, are located on the lower level of the home.
The newly renovated designer kitchen is sure to please. Luxuriously fitted with European appliances including double ovens, a five burner gas stove, dishwasher, double sinks, a large corner pantry, mirrored splash backs, soft close drawers and trendy black fixtures and fittings, it is ideal for the keen cook.
Loaded with appeal, the home flows smoothly from the light-filled casual dining area to the main fully tiled deck complete with automatic vergola and wall-mounted heater for year-round outdoor entertaining. The bi-fold windows allow copious amounts of light and cross ventilation to the rest of the house and the skylight design allows the natural light to filter in.
Both bathrooms and laundry have been updated with new cabinetry and fittings with opportunity to enhance further if required.
Excellent storage is provided throughout the home with built-in wardrobes, under stair storage, a large under house cellar plus additional storage space.
Stamped from top to toe with yesteryear appeal and lifestyle convenience, this is an exceptional family residence presenting sophisticated, fuss-free living in a premium residential setting. It stands just footsteps from Queenwood junior school, a five minute walk to Mosman Preparatory school and a short walk to Mosman High School.
Hugely convenient, this home offers a fabulous lifestyle within walking distance to the vibrant Mosman village dining and shopping alternatives, coastal walks and parks, plus of course easy access to CBD ferries and bus services. Here is an opportunity not to miss!
Amenities
Bus Services
Location Map
This property was sold by




















