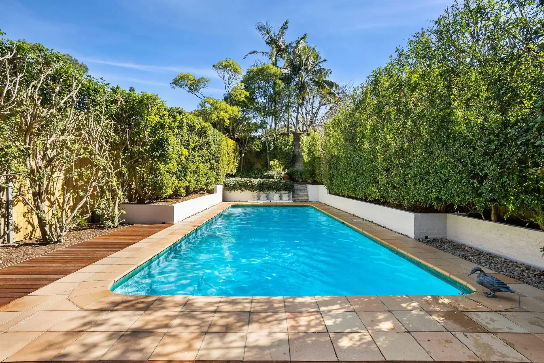
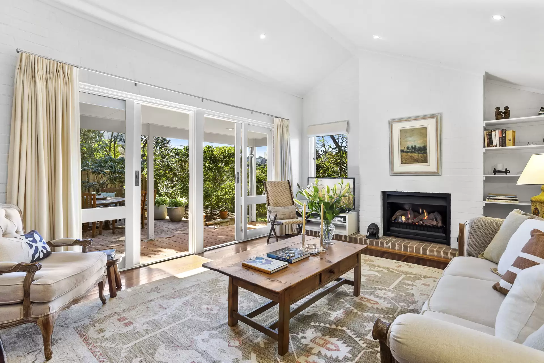
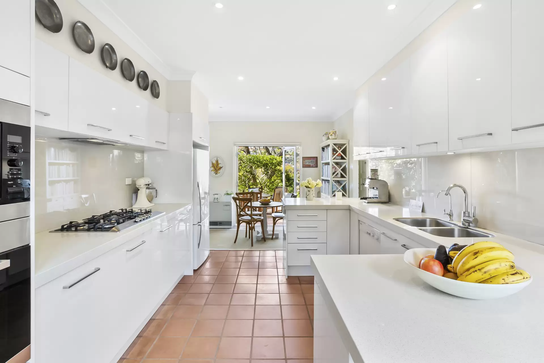
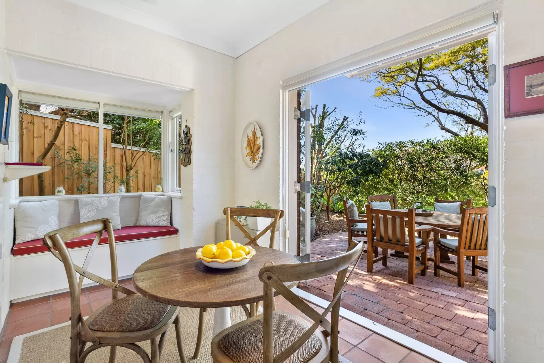
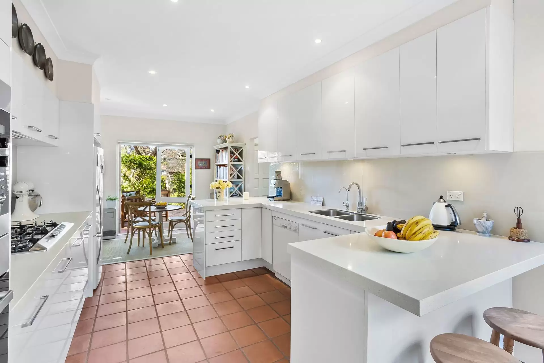
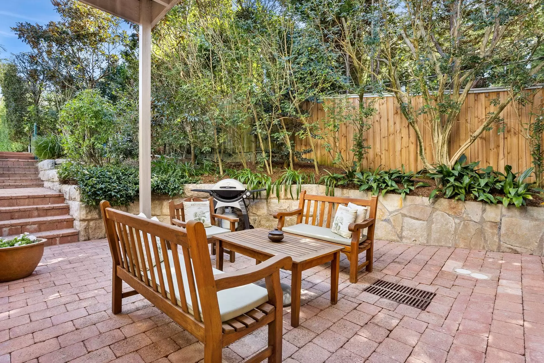
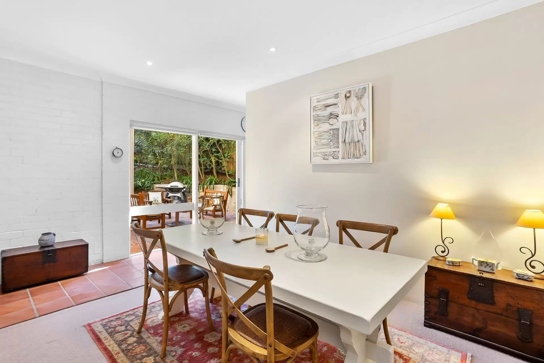
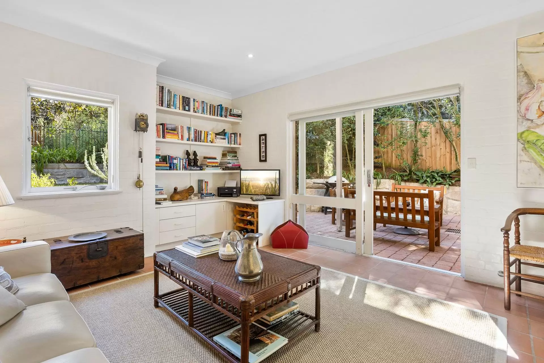
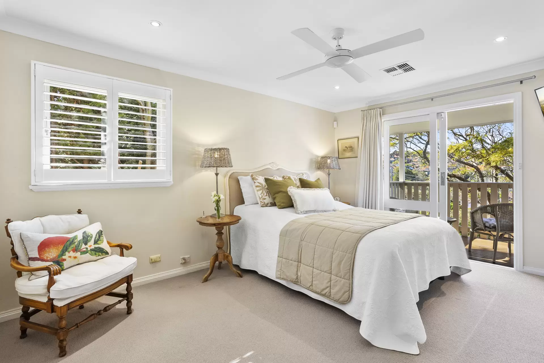
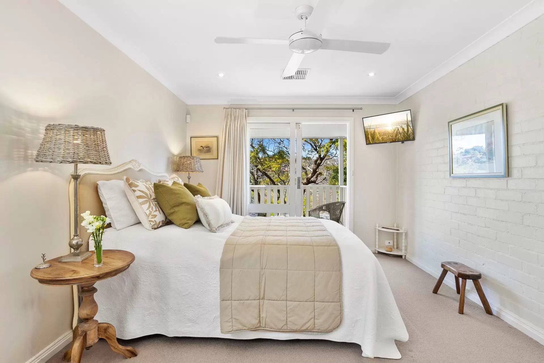
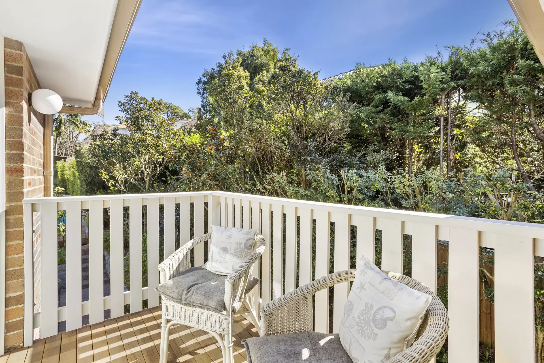
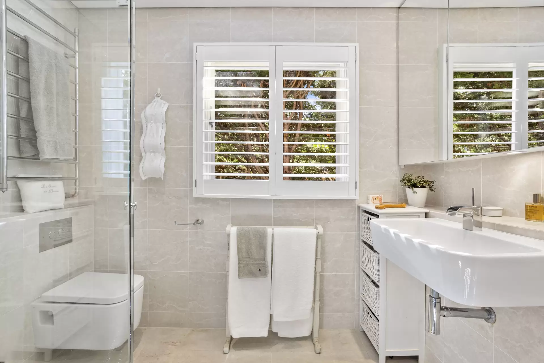
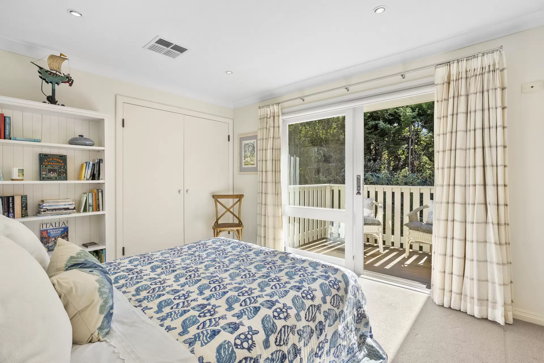
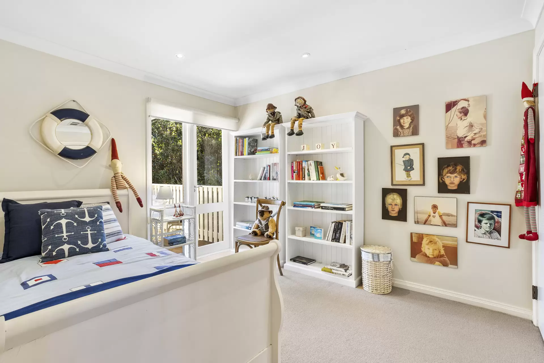
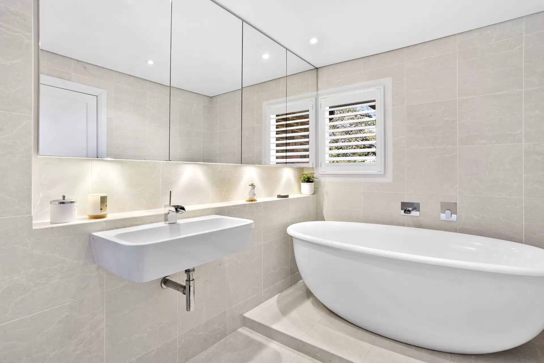
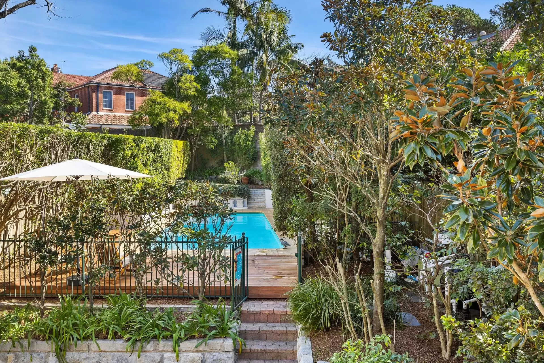
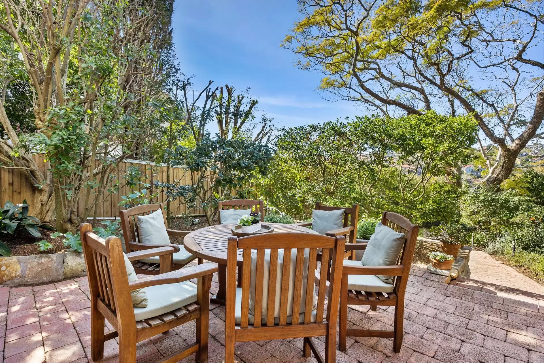
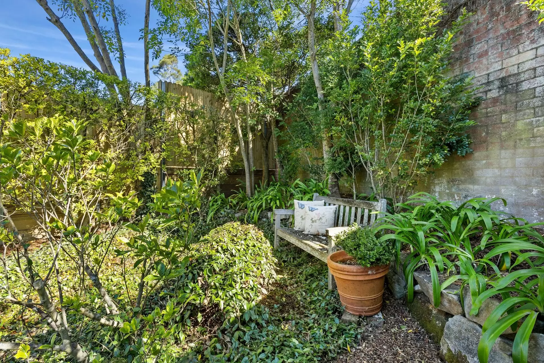
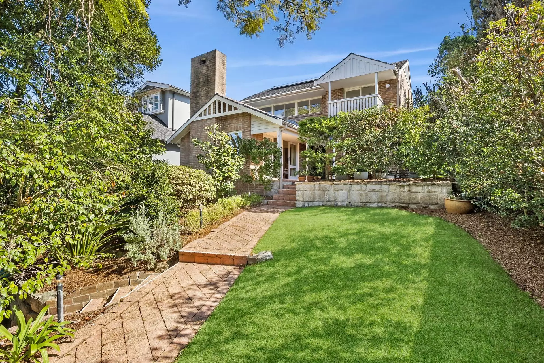

Mosman 26 Mistral Avenue
Serene Mosman Living: Space, Comfort and Untapped Potential!
Discover the charm of this spacious double brick, double-storey residence nestled in the highly sought after Mistral Avenue in Mosman. A perfect fusion of timeless style and modern amenities, this distinctive 4-bedroom home offers a generous 800m2 of land that beckons you to envision limitless possibilities (STCA)
Built in 1976 and with only two owners, this home has been meticulously cared for, offering a lifestyle of comfort with the potential to renovate or rebuild, allowing you to create the home of your dreams in this ultra-quiet street.
The large eat-in kitchen fitted with Miele appliances is the heart of the home with plenty of worktop and cupboard space.
Boasting entertaining areas at the front and rear of the home, this property is ideal for hosting gatherings big and small.
The lounge with its cathedral ceiling enjoys a cozy log fire and reverse cycle air conditioning and is a haven for relaxation. Stay comfortable year-round with the additional warmth of natural light spilling into the home through the sliding glass doors.
A King-sized guest bedroom or family room enjoys direct access to the rear garden and pool through large sliding doors, and its size offers space and flexibility for the growing family.
Focused on seamless alfresco connections, each room extends through sliding doors to either a paved entertaining patio front and rear, or elevated balcony.
Step outside and immerse yourself in the luscious gardens with beautiful established foliage, a paradise for the garden lover. The large and private pool, encircled by new timber decking, is simply perfect for the growing family to play, enjoy and while away the summer days.
On the upper level with its soaring ceiling, there are three bedrooms. The King-sized master offers luxury with a walk-in robe, large ensuite with heated floors and a timber balcony overlooking the front garden.
The sophisticated main bathroom is shared by the remaining Queen bedrooms and enjoys a luxurious freestanding oval bath, large separate shower, and underfloor heating.
Other features include solar panels, a double auto garage with storage, r/c air con,
garden irrigation and lighting.
The home is within walking distance to CBD bus and ferry, shops, cafes, schools and Balmoral Beach.
This is more than a house; it's a place to call home, a space to grow and an investment in your future. Potential meets comfort in perfect harmony. Embrace the possibility of what could be your forever home.
Amenities
Bus Services
Ferry Services
Location Map
This property was sold by
























